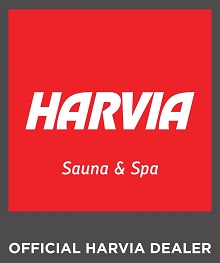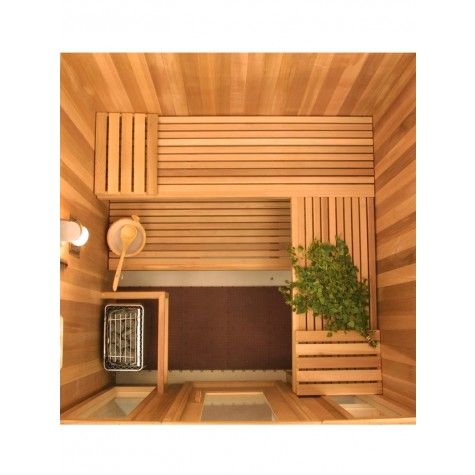 Code: harvia-prefabricated-sauna-room-48-x-96-x-84-us
Code: harvia-prefabricated-sauna-room-48-x-96-x-84-us $7,008.00
In Stock - We have quantities of this item in our warehouse.
Prefab saunas are modular, shipped as framed, insulated panels with western red cedar interior & standard ruff-sawn mahogany plywood on exterior.
Warranty: 5 Years
Warranty: 5 Years
SKU
harvia-prefabricated-sauna-room-48-x-96-x-84-us
FPF PACKAGES INCLUDE:
- Assembled Benches
- Stones
- KIP-60-B1 Heater With Built In Controls
- Prehung Door With Clear Glass
- 0301K Thermometer
- 102N Bucket With Liner
- 106/40 Dipper
- P5511 Wall Light
- 079 Headrest For Each Upper Bench
- Bathing Sign
- Superdek
- Heater Fence
- Vents
Heater Specification
- Voltage: 240V
- Phase 1
- Amperage: 25 Amp
- Power: 6 kW
- Wire size: 10
- Equipped with timer
- Built-in control panel
- Thermostat and timer can be relocated
- Wall mounted unit
- Large stone space
- Outer casing temperature is left unaffected
- Desired sauna temperature is set by turning the knob
- Thermostat on lower part of heater
- Thermostat and timer are located on right or left side of the heater, as the requirement
- 170-300 min - max. cu.ft. sauna room
- Harvia HEATERS HAVE 5 YEARS LIMITED WARRANTY when installed according to Finlandia specifications and wiring information
| Number of Seats | 4 |
|---|






